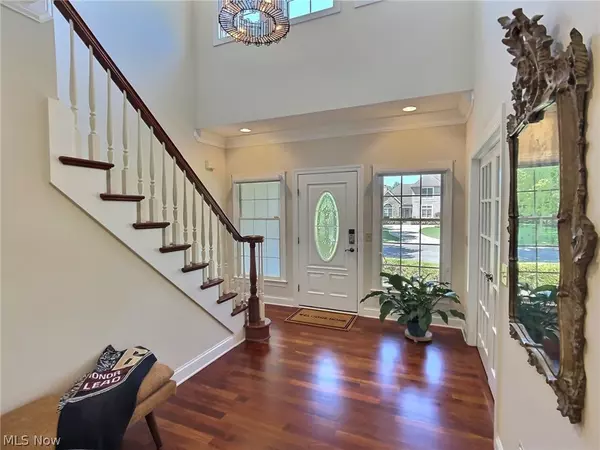$455,000
$450,000
1.1%For more information regarding the value of a property, please contact us for a free consultation.
3 Beds
3 Baths
7,840 Sqft Lot
SOLD DATE : 10/02/2024
Key Details
Sold Price $455,000
Property Type Single Family Home
Sub Type Single Family Residence
Listing Status Sold
Purchase Type For Sale
Subdivision Newport Haskell 03
MLS Listing ID 5050754
Sold Date 10/02/24
Style Cape Cod
Bedrooms 3
Full Baths 2
Half Baths 1
HOA Fees $400/mo
HOA Y/N Yes
Year Built 2004
Annual Tax Amount $7,827
Tax Year 2023
Lot Size 7,840 Sqft
Acres 0.18
Property Description
Nestled in the picturesque, gated community of Haskell Homes, this delightful residence offers a maintenance-free lifestyle, perfect for those seeking convenience and comfort. Step inside to a welcoming two-story foyer and a living room with high ceilings and a cozy fireplace. The open eat-in kitchen extends to a lovely deck, perfect for outdoor dinners. Additional features include a formal dining room, a private office, a half bath, and a first-floor master suite complete with a walk-in closet and a luxurious bathroom featuring a jetted tub and separate shower. The second floor includes a full bathroom, and two bedrooms, one with a spacious walk-in closet. The lower level is partially finished, providing an extra office and sitting area. The property boasts meticulous landscaping with beautiful flowers and a 2-car garage with an epoxy floor. This quiet gated community is across the street from Newport Harbor and the iconic Shoreby Club- formal and informal dining with take-out or delivery service, summer swimming, health club, conference rooms, & guest suites! Located just minutes from shopping, dining, downtown nightlife, and various cultural attractions, this home is a must-see!
Location
State OH
County Cuyahoga
Community Common Grounds/Area, Fitness Center, Gated, Lake, Playground, Park, Pool
Rooms
Basement Concrete, Partially Finished, Storage Space
Main Level Bedrooms 1
Ensuite Laundry Main Level, Laundry Room
Interior
Interior Features Ceiling Fan(s), Entrance Foyer, Eat-in Kitchen, Granite Counters, High Ceilings, Kitchen Island, Open Floorplan, Storage, Soaking Tub, Walk-In Closet(s)
Laundry Location Main Level,Laundry Room
Heating Forced Air, Gas
Cooling Central Air
Fireplaces Number 1
Fireplaces Type Living Room
Fireplace Yes
Appliance Dryer, Dishwasher, Disposal, Microwave, Range, Refrigerator, Washer
Laundry Main Level, Laundry Room
Exterior
Exterior Feature Sprinkler/Irrigation
Garage Attached, Electricity, Garage Faces Front, Garage, Garage Door Opener, Gated
Garage Spaces 2.0
Garage Description 2.0
Fence Gate
Pool Community
Community Features Common Grounds/Area, Fitness Center, Gated, Lake, Playground, Park, Pool
Waterfront No
Water Access Desc Public
Roof Type Asphalt,Fiberglass
Porch Deck, Porch
Parking Type Attached, Electricity, Garage Faces Front, Garage, Garage Door Opener, Gated
Private Pool No
Building
Lot Description Cul-De-Sac, Landscaped
Sewer Public Sewer
Water Public
Architectural Style Cape Cod
Level or Stories Two
Schools
School District Cleveland Municipal - 1809
Others
HOA Name The Shoreby Club
HOA Fee Include Association Management,Insurance,Maintenance Grounds,Other,Pool(s),Recreation Facilities,Reserve Fund,Snow Removal,Trash
Tax ID 631-22-034
Financing Conventional
Special Listing Condition Standard
Pets Description Cats OK, Dogs OK
Read Less Info
Want to know what your home might be worth? Contact us for a FREE valuation!

Our team is ready to help you sell your home for the highest possible price ASAP
Bought with William T Bambrick • Smartland, LLC.

"My job is to find and attract mastery-based agents to the office, protect the culture, and make sure everyone is happy! "
8750 Cleveland Ave NW, North Canton, Ohio, 44720-8207, USA






