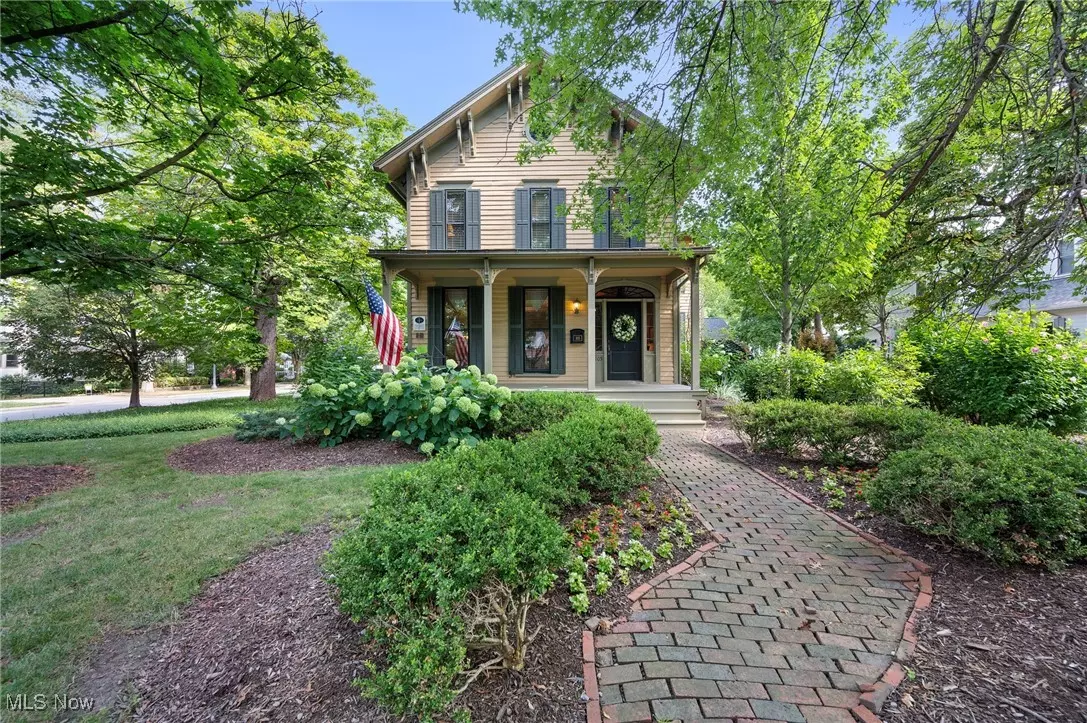$670,000
$689,900
2.9%For more information regarding the value of a property, please contact us for a free consultation.
4 Beds
3 Baths
2,672 SqFt
SOLD DATE : 09/05/2024
Key Details
Sold Price $670,000
Property Type Single Family Home
Sub Type Single Family Residence
Listing Status Sold
Purchase Type For Sale
Square Footage 2,672 sqft
Price per Sqft $250
Subdivision Village/Hudson
MLS Listing ID 5058824
Sold Date 09/05/24
Style Colonial
Bedrooms 4
Full Baths 2
Half Baths 1
HOA Y/N No
Abv Grd Liv Area 2,672
Total Fin. Sqft 2672
Year Built 1876
Annual Tax Amount $10,118
Tax Year 2023
Lot Size 0.306 Acres
Acres 0.306
Property Description
Unique find in the historic heart of Hudson. Steep in history, this exquisite home offers high ceilings, original wood flooring, large bright windows, all the comforts of today with the charm of the past. The legacy of Abi Brown house (built in 1876) surrounds you in each room. Stunning turned staircase foyer boasting fanlight and sidelight door, welcomes your family and guests. A beautiful great room features bright windows on 2 walls, cozy fireplace with gas logs, plus sitting or game area in bay. Elegant dining room boasts detailed wood flooring, crown moldings, chair railing, French doors to screen porch plus another set of French doors to your private brick patio. Holiday entertaining will be so very special in your dining room. Built-ins are featured in your bright family room with wood flooring and two windows capturing the outdoor views. Your updated kitchen includes custom cabinetry, great storage space, granite counters, tile back splash and offers 2nd staircase. A charming covered back porch opens from your kitchen. Laundry with storage galore, granite folding counter, plus a guest bath finishes your 1st floor. The master retreat bedroom features 2 walk-in closets, double vanity bath plus cozy sitting room. 3 additional spacious bedrooms and another fully updated bath completes the 2nd floor. Relax on your private patio surrounded by mature plantings or on your side screen porch with bead board ceiling and wood flooring. This home is listed on the US Dept. of Interior-Historic Places and registered by Hudson Heritage Association. Enjoy the historic district of Hudson, just a short walk to restaurants, Village Green, concerts, shopping and so much more. So many updated: HVAC 2002 & 2022; Kitchen totally rebuilt including floor, joists, tile cabinets & lighting, 2007; ceilings on 1st floor vary from 8’10” -9’; exterior of home painted 3 years ago.
Location
State OH
County Summit
Rooms
Basement Full, Unfinished, Walk-Out Access, Sump Pump
Ensuite Laundry Main Level
Interior
Interior Features Double Vanity, Eat-in Kitchen, High Ceilings, His and Hers Closets, Multiple Closets, Storage, Walk-In Closet(s)
Laundry Location Main Level
Heating Baseboard, Gas, Zoned
Cooling Central Air
Fireplaces Number 1
Fireplaces Type Great Room
Fireplace Yes
Appliance Dishwasher, Disposal, Microwave, Range, Refrigerator
Laundry Main Level
Exterior
Garage Attached, Garage, Garage Door Opener, Heated Garage, Paved
Garage Spaces 2.0
Garage Description 2.0
Waterfront No
Water Access Desc Public
Roof Type Asphalt,Fiberglass
Porch Patio, Side Porch
Parking Type Attached, Garage, Garage Door Opener, Heated Garage, Paved
Garage true
Private Pool No
Building
Lot Description Corner Lot, Flat, Level, Many Trees
Story 2
Entry Level Two
Foundation Stone
Sewer Public Sewer
Water Public
Architectural Style Colonial
Level or Stories Two
Schools
School District Hudson Csd - 7708
Others
Tax ID 3200087
Acceptable Financing Cash, Conventional
Listing Terms Cash, Conventional
Financing Cash
Read Less Info
Want to know what your home might be worth? Contact us for a FREE valuation!

Our team is ready to help you sell your home for the highest possible price ASAP
Bought with Candace Sveda • Howard Hanna

"My job is to find and attract mastery-based agents to the office, protect the culture, and make sure everyone is happy! "
8750 Cleveland Ave NW, North Canton, Ohio, 44720-8207, USA






