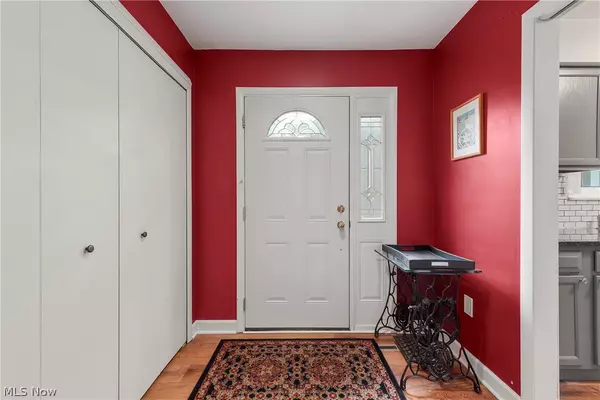$235,000
$225,000
4.4%For more information regarding the value of a property, please contact us for a free consultation.
3 Beds
3 Baths
1,566 SqFt
SOLD DATE : 06/27/2024
Key Details
Sold Price $235,000
Property Type Condo
Sub Type Condominium
Listing Status Sold
Purchase Type For Sale
Square Footage 1,566 sqft
Price per Sqft $150
Subdivision Idlewood
MLS Listing ID 5040348
Sold Date 06/27/24
Style Ranch
Bedrooms 3
Full Baths 2
Half Baths 1
HOA Fees $24/ann
HOA Y/N Yes
Abv Grd Liv Area 1,566
Year Built 1975
Annual Tax Amount $3,654
Tax Year 2023
Property Description
Peaceful end unit 3 bedroom, 2 ½ bath condo offers beautiful gated walkway to the front door that opens into foyer with large guest closet and leads to the updated eat in kitchen featuring granite countertops, stainless steel appliances & laminated floor. Formal dining room has sliding door to 19’X14’ to Private patio. Large Great Room has three large floor to ceiling windows and is drenched in sunlight. Master bedroom suite has walk-in closet, private updated bath with newer vanity, shower stall, large cabinet and updated floor. Second & Third bedrooms both have large closets and carpeting. Laundry room is off kitchen with huge pantry and utility sink. Lots of closets and another pantry off foyer offers so much storage. Attached two car garage with pull down storage. Common green space behind unit. Peace of mind one year warranty.
Location
State OH
County Cuyahoga
Community Pool
Rooms
Basement None
Main Level Bedrooms 3
Ensuite Laundry Laundry Room, Laundry Tub, Sink
Interior
Interior Features Ceiling Fan(s), Entrance Foyer, Eat-in Kitchen, Granite Counters, Pantry, Storage, Walk-In Closet(s)
Laundry Location Laundry Room,Laundry Tub,Sink
Heating Electric, Heat Pump
Cooling Central Air
Fireplace No
Appliance Dryer, Dishwasher, Disposal, Microwave, Range, Refrigerator, Washer
Laundry Laundry Room, Laundry Tub, Sink
Exterior
Exterior Feature Private Entrance
Garage Attached, Direct Access, Garage
Garage Spaces 2.0
Garage Description 2.0
Fence Vinyl
Pool Association, Community
Community Features Pool
Waterfront No
Water Access Desc Public
Roof Type Asphalt
Porch Patio
Parking Type Attached, Direct Access, Garage
Private Pool Yes
Building
Lot Description Dead End
Story 1
Sewer Public Sewer
Water Public
Architectural Style Ranch
Level or Stories One
Schools
School District Strongsville Csd - 1830
Others
HOA Name Co-Moor Village Association
HOA Fee Include Association Management,Insurance,Maintenance Grounds,Maintenance Structure,Pool(s),Recreation Facilities,Reserve Fund,Snow Removal
Tax ID 392-20-368
Security Features Smoke Detector(s)
Acceptable Financing Cash, Conventional
Listing Terms Cash, Conventional
Financing Conventional
Special Listing Condition Estate
Pets Description Yes
Read Less Info
Want to know what your home might be worth? Contact us for a FREE valuation!

Our team is ready to help you sell your home for the highest possible price ASAP
Bought with Sylvia Incorvaia • EXP Realty, LLC.

"My job is to find and attract mastery-based agents to the office, protect the culture, and make sure everyone is happy! "
8750 Cleveland Ave NW, North Canton, Ohio, 44720-8207, USA






