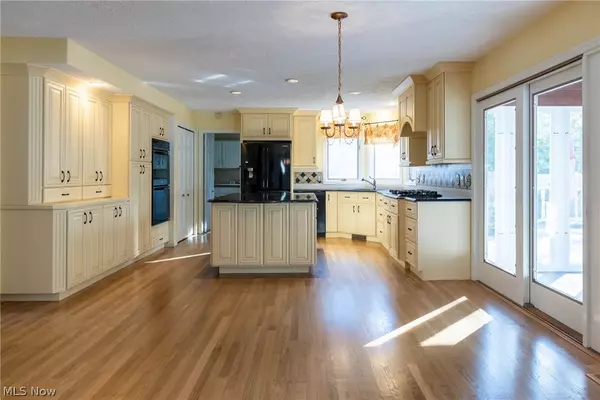$525,000
$559,000
6.1%For more information regarding the value of a property, please contact us for a free consultation.
4 Beds
4 Baths
5,007 SqFt
SOLD DATE : 08/13/2020
Key Details
Sold Price $525,000
Property Type Single Family Home
Sub Type Single Family Residence
Listing Status Sold
Purchase Type For Sale
Square Footage 5,007 sqft
Price per Sqft $104
Subdivision Devonshire Estates
MLS Listing ID 4190308
Sold Date 08/13/20
Style Colonial
Bedrooms 4
Full Baths 3
Half Baths 1
HOA Fees $16/ann
HOA Y/N Yes
Abv Grd Liv Area 3,850
Year Built 1990
Annual Tax Amount $10,240
Lot Size 0.380 Acres
Acres 0.3797
Property Description
Grace & Elegance Invite You in from the Moment you Arrive to this Stunning Brick Col in Devonshire Estates* Providing 5007 Sqft of Grand Living Space, on 3 Flrs, w/ Mstr Suite, 3 Addtl Bdrms, 3.5 Bths, 2 Glam Kit's & a Private Oasis in Back w/ In-ground Pool* A Tuscan Designed Eat-in Kit w/ Blk Quartz Counters, Quality Cabinetry, Lg Center Island, Gourmet Appl's & Addtl Staircase to the 2nd Flr* Refin Hrdwd Flrs, Bypass Patio Drs of a 3 Season rm & Leads to a Massive Grt rm w/ WBFP, Cathedral Ceiling & Sky Lights accenting Venetian walls* Adjoined is a Lg Study w/Coiffured Ceiling, Wet Bar & 1/2 Bth* A Luxe 2 Story Foyer w/ Palladium Window, couples a Sunken Liv rm w/ Carpet & Formal Din rm of Dark Walnut Hrdwd Flrs & French Drs* The Main Staircase Leads to a Newly Carpeted 2nd Flr, into a Plush Mstr Bdrm Suite w/ Separate Dressing Closets & Glamorous Mstr Bth*A Cat Walk leads to 3 Addtl Lg Bdrms/Lg Closets & 2nd Full Bth* 1st Flr Laundry/Mudd rm extends into a 2.5 Car Garage* The LL Grants a Designer Fin Rec rm w/ Mod Kit, Bonus rm, 3rd Full Bth & Utility rm w/ Storage* A Private Oasis in Back off the 3 Season rm, Creates a Serene Resort Flair w/ Lg Deck Stepping down to an In Ground Pool w/ Salt System, Surrounded by Lovely Landscaping & Hot Tube* Beautifully Maintained, Roof is 5 Yrs Young, Updated Systems & Electric* This Gorgeous Hm provides Easy Living on a Grand Scale, all w/in a Lovely Neighborhood & Centrally Located, Offering a Splendid Lifestyle Inside & Out*
Location
State OH
County Cuyahoga
Community Golf, Medical Service, Playground, Park, Pool, Shopping, Public Transportation
Direction South
Rooms
Basement Full, Finished, Sump Pump
Interior
Interior Features Air Filtration
Heating Forced Air, Gas
Cooling Central Air
Fireplaces Number 1
Equipment Air Purifier
Fireplace Yes
Appliance Built-In Oven, Cooktop, Dryer, Dishwasher, Disposal, Refrigerator, Washer
Exterior
Garage Attached, Drain, Electricity, Garage, Garage Door Opener, Paved
Garage Spaces 2.0
Garage Description 2.0
Fence Full, Wood
Pool In Ground, Community
Community Features Golf, Medical Service, Playground, Park, Pool, Shopping, Public Transportation
Water Access Desc Public
Roof Type Asphalt,Fiberglass
Accessibility None
Porch Deck, Enclosed, Patio, Porch
Parking Type Attached, Drain, Electricity, Garage, Garage Door Opener, Paved
Building
Faces South
Sewer Public Sewer
Water Public
Architectural Style Colonial
Level or Stories Two
Schools
School District Westlake Csd - 1832
Others
HOA Name Devonshire Estates
Tax ID 216-26-020
Security Features Security System,Carbon Monoxide Detector(s),Smoke Detector(s)
Acceptable Financing Cash, Conventional
Listing Terms Cash, Conventional
Financing Conventional
Read Less Info
Want to know what your home might be worth? Contact us for a FREE valuation!

Our team is ready to help you sell your home for the highest possible price ASAP
Bought with Kyle A Weigand • BHHS Lucien Realty

"My job is to find and attract mastery-based agents to the office, protect the culture, and make sure everyone is happy! "
8750 Cleveland Ave NW, North Canton, Ohio, 44720-8207, USA






