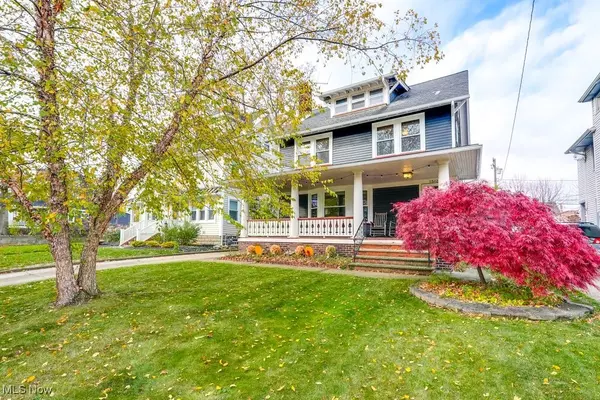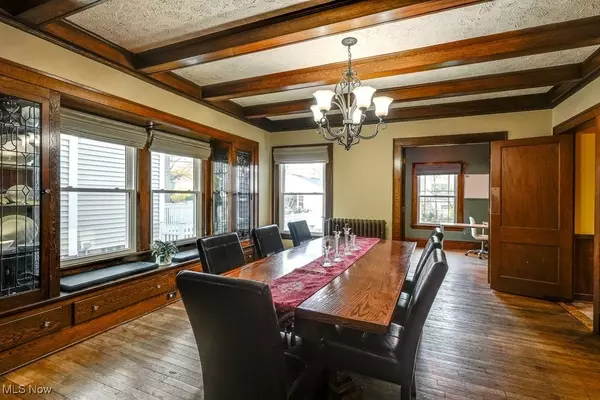
3 Beds
3 Baths
1,989 SqFt
3 Beds
3 Baths
1,989 SqFt
OPEN HOUSE
Sat Nov 23, 12:00pm - 2:00pm
Sun Nov 24, 12:00pm - 2:00pm
Key Details
Property Type Single Family Home
Sub Type Single Family Residence
Listing Status Active
Purchase Type For Sale
Square Footage 1,989 sqft
Price per Sqft $201
Subdivision Belle
MLS Listing ID 5085994
Style Colonial
Bedrooms 3
Full Baths 2
Half Baths 1
HOA Y/N No
Abv Grd Liv Area 1,989
Year Built 1914
Annual Tax Amount $6,859
Tax Year 2023
Lot Size 7,379 Sqft
Acres 0.1694
Property Description
Location
State OH
County Cuyahoga
Rooms
Basement Partially Finished
Interior
Interior Features Beamed Ceilings, Built-in Features, Cedar Closet(s), Ceiling Fan(s), Crown Molding, Stone Counters
Heating Hot Water, Steam
Cooling Ceiling Fan(s), Window Unit(s)
Fireplaces Number 1
Fireplace Yes
Appliance Dryer, Dishwasher, Microwave, Range, Refrigerator, Washer
Laundry In Basement
Exterior
Garage Driveway, Detached, Garage
Garage Spaces 2.0
Garage Description 2.0
Fence Back Yard
Waterfront No
Water Access Desc Public
Roof Type Asphalt,Fiberglass
Porch Front Porch
Private Pool No
Building
Story 2
Sewer Public Sewer
Water Public
Architectural Style Colonial
Level or Stories Two
Schools
School District Lakewood Csd (Cuyahoga)- 1817
Others
Tax ID 314-05-005
Acceptable Financing Cash, Conventional, FHA, VA Loan
Listing Terms Cash, Conventional, FHA, VA Loan

"My job is to find and attract mastery-based agents to the office, protect the culture, and make sure everyone is happy! "
8750 Cleveland Ave NW, North Canton, Ohio, 44720-8207, USA






